Santander
Milton Keynes, UK
Milton Keynes, UK
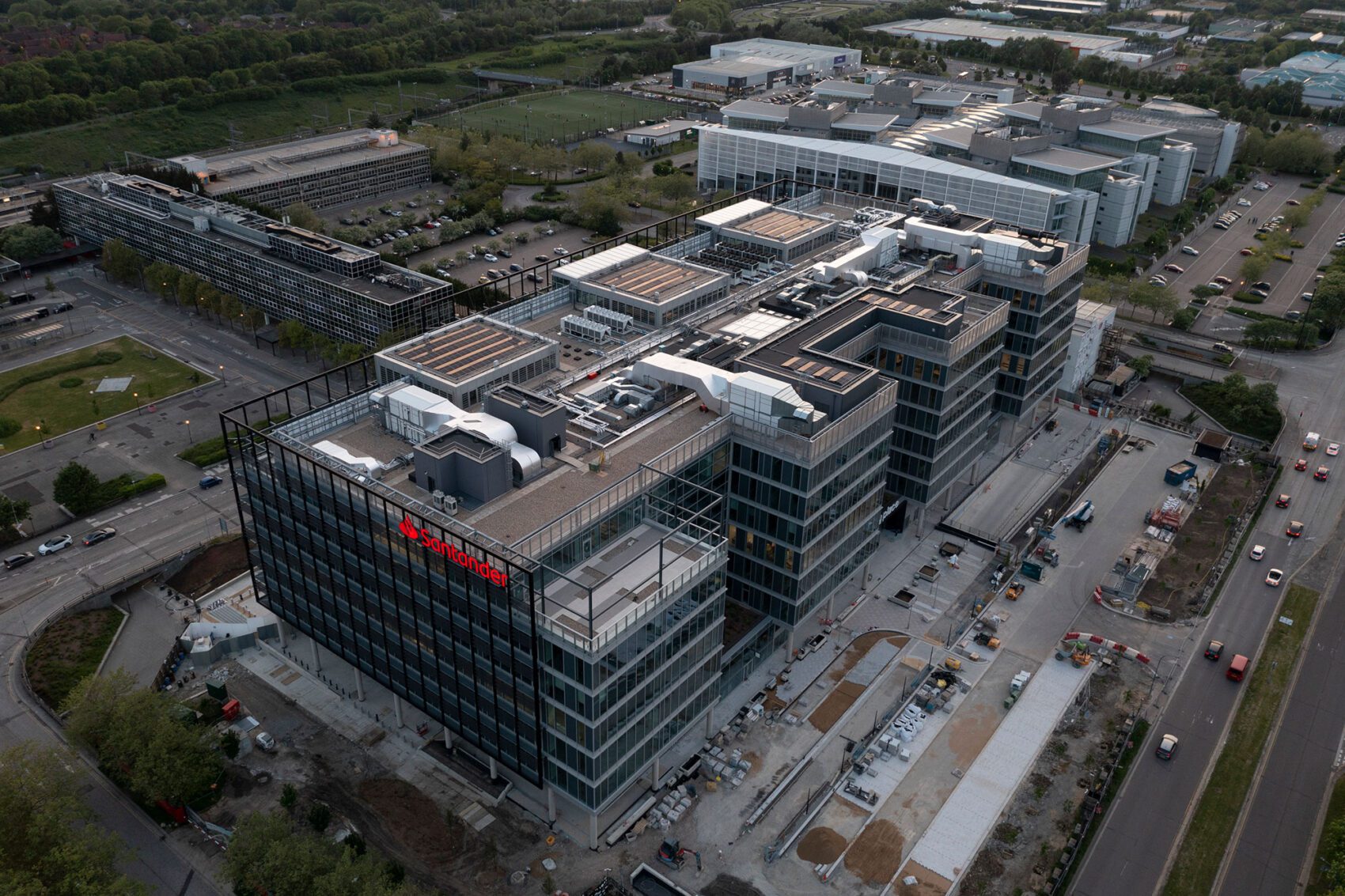
Santander
Unity Place
Milton Keynes, UK
80,000 sq m
Full MEP Services
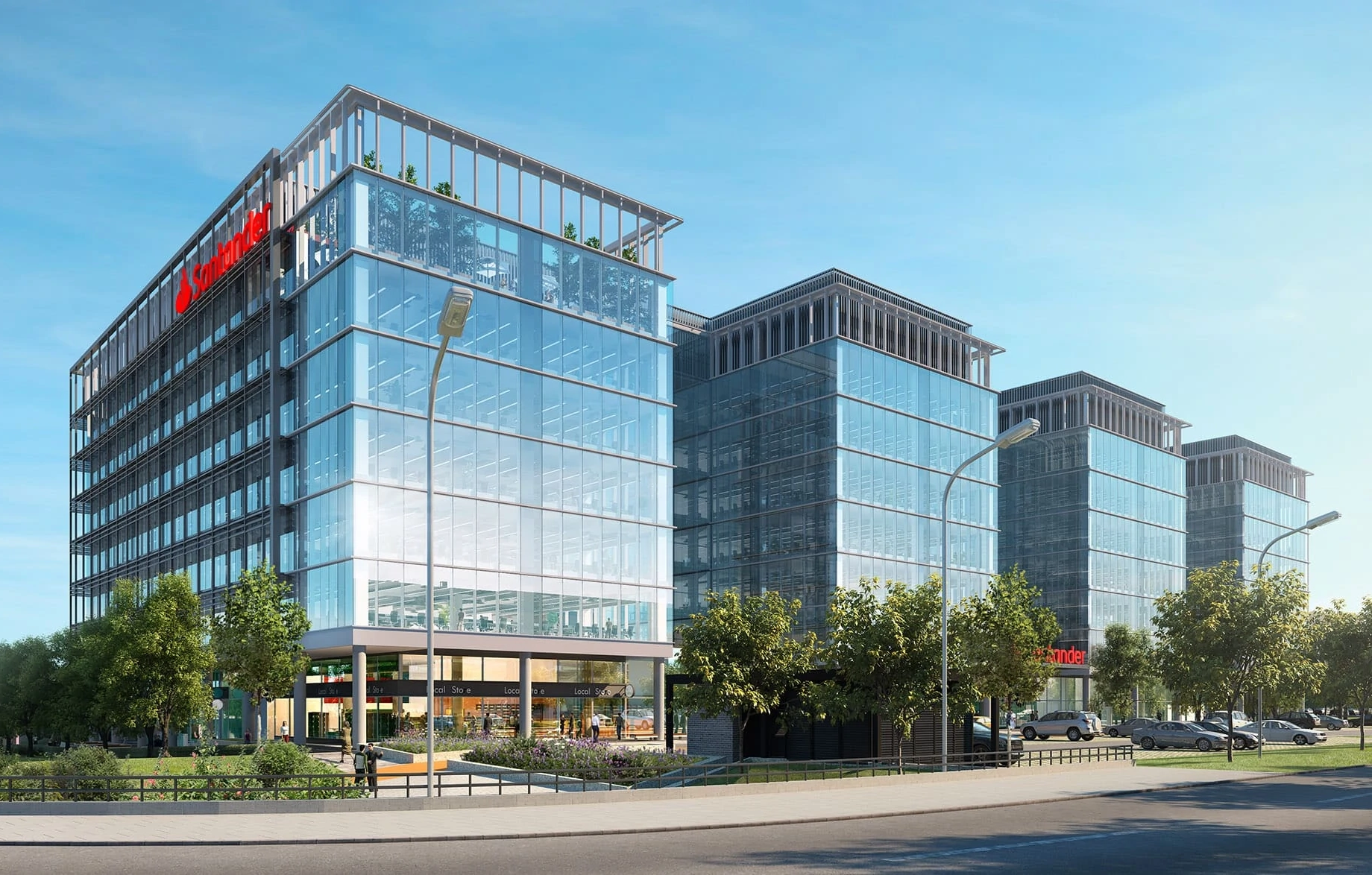
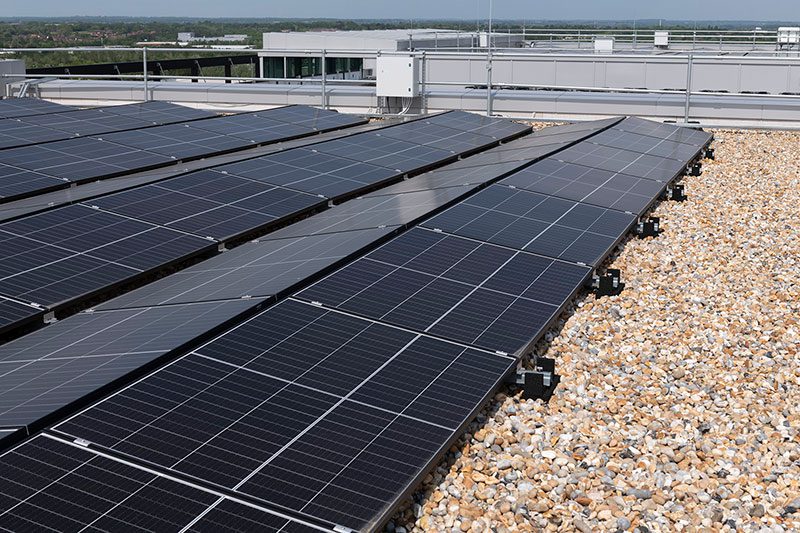
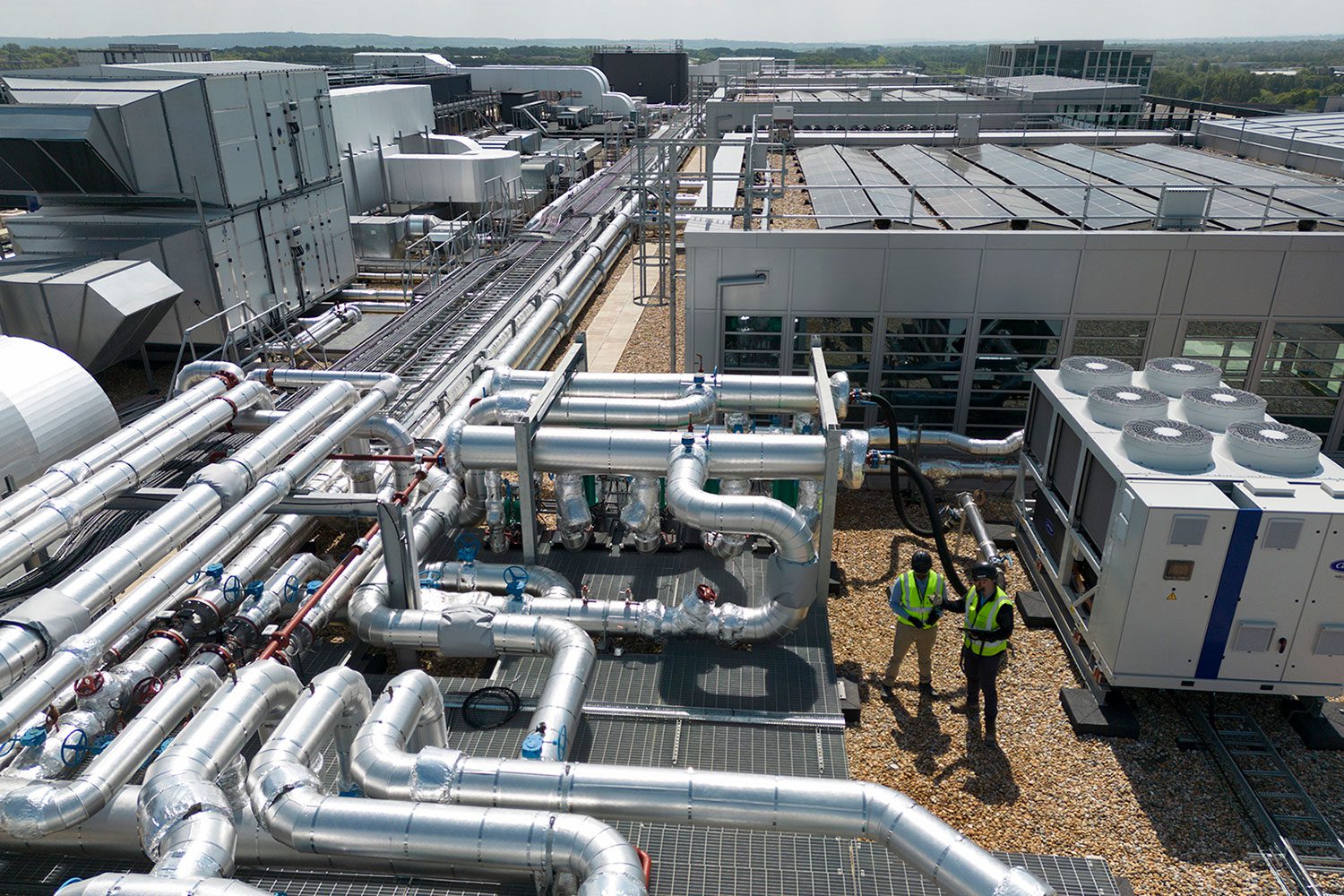
Unity Place has over 20km of piping and 17.4km of submains.
The solar panels on the roof will reduce energy costs, and will lead to substantial savings over the lifetime of the building.
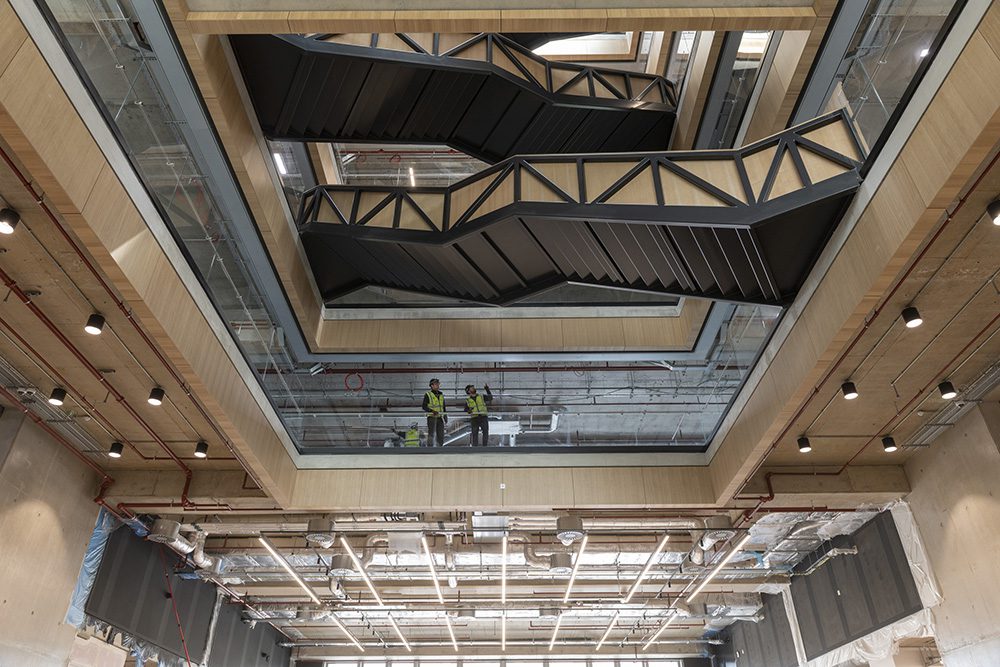
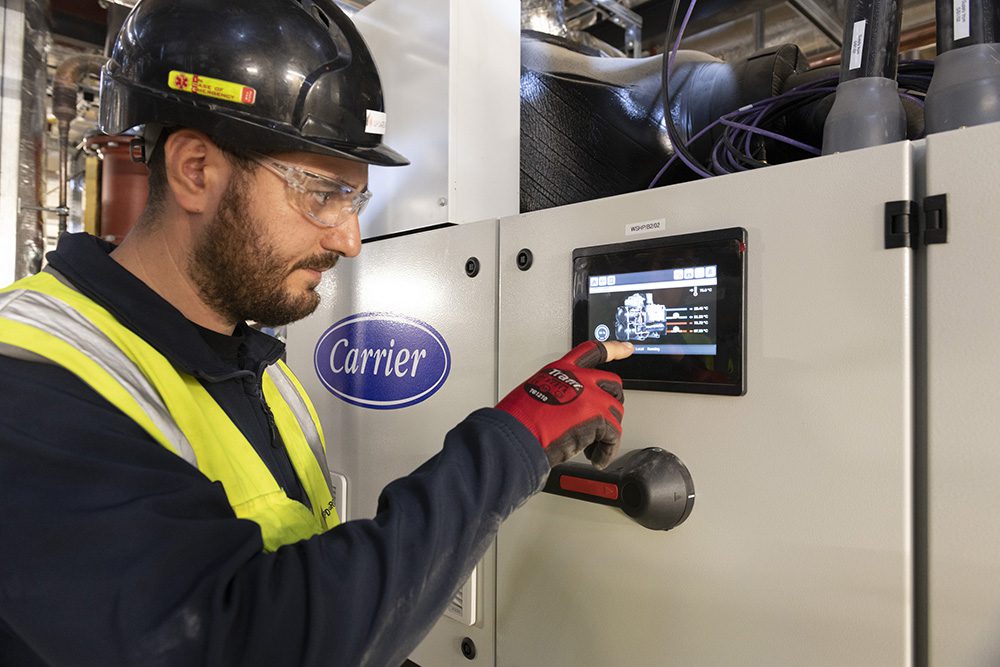
Background
Unity Place is Santander UK’s landmark new workplace in Milton Keynes. Procured by Osborne+Co for Santander and designed by LOM, Unity Place is a centre for digital banking innovation and incorporates a range of community facilities. With a total construction area of 80,000 sq m and over 50,000 sq m of commercial office space, this was one of the largest office developments to be completed in the UK over the past few years outside London.
Unity Place will bring together Santander’s 6,000 employees who are currently spread across four sites in Milton Keynes. The total office space area is equivalent to over eight and a half football pitches.
Our Approach
Designed to achieve a WELL ‘Gold’ certification, this vibrant new workplace will nurture collaboration and support staff health and wellbeing. It has also been conceived to help attract the next generation of talent who will drive the banking sector in the future.
The scheme will be the focal point for Santander’s UK business and the local community. It includes coworking space for small businesses and start-ups. The public will be encouraged to use its facilities including an ‘urban market’, retail outlets, health facilities including gym, yoga and consultation spaces, community hall and auditorium. There is also a rooftop running track and café/restaurant with terrace.
Sustainability
From the project outset sustainability was one of the core objectives for Unity Place. The building is on target to achieve a BREEAM ‘Excellent’ rating for its environmental sustainability performance and will exceed Building Regulation requirements by reducing CO2 emissions by a further 20 per cent. It includes solar panels on the roof and uses brise soleil on the building façade to help maximise natural daylight, while reducing solar heat gain.
The rooftop batteries will provide a target backup power of 6MW for critical and essential services, delivering 60 minutes of AC power and reducing the need for fossil fuel-powered backup generators.
The choice of glazing intentionally maximises natural light, while three full height atria will allow light to penetrate the deeper plan spaces, thus reducing electricity usage and costs.
The scheme will be the focal point for Santander’s UK business and the local community.
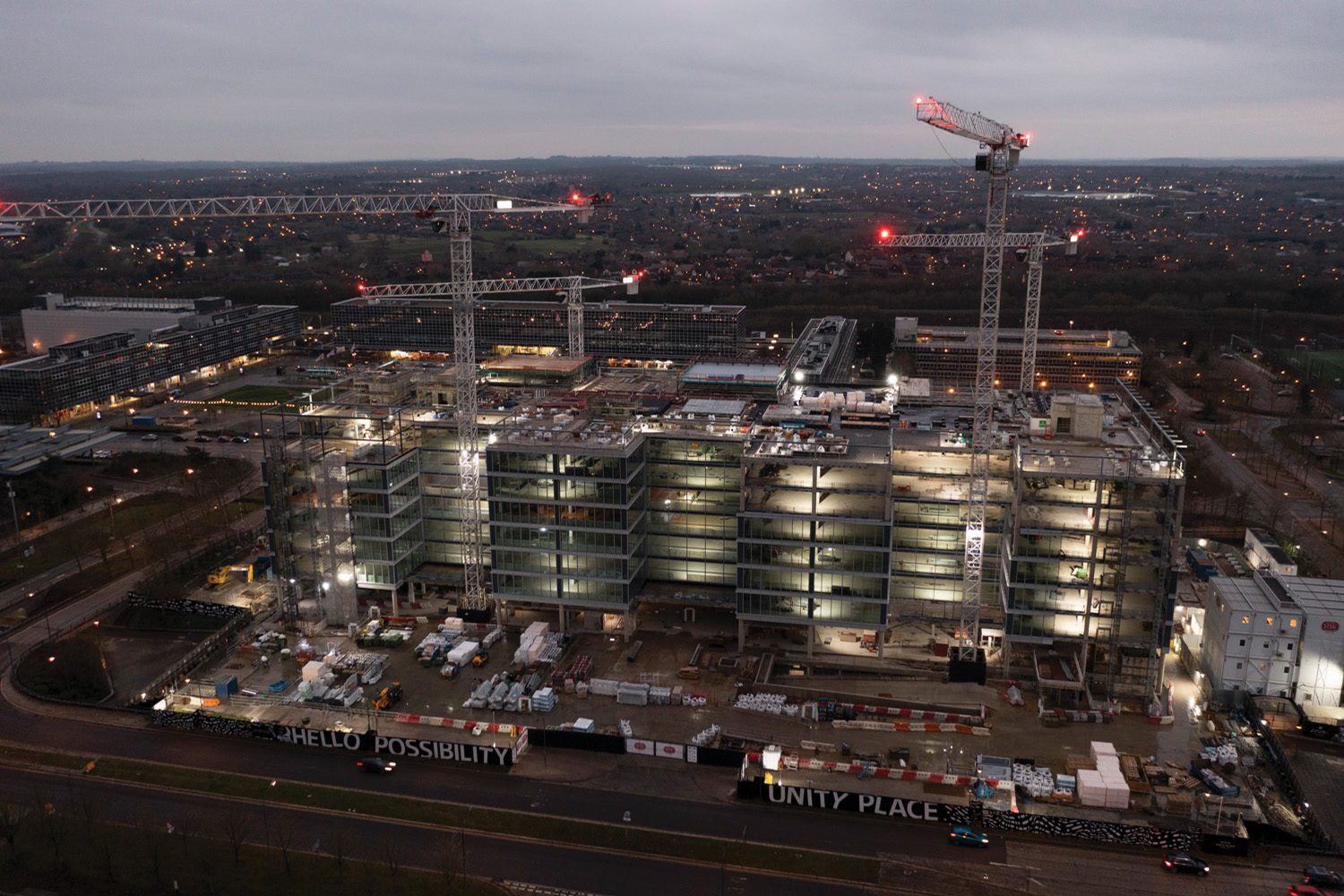



 Back
Back