Santander Triton Square
London
London
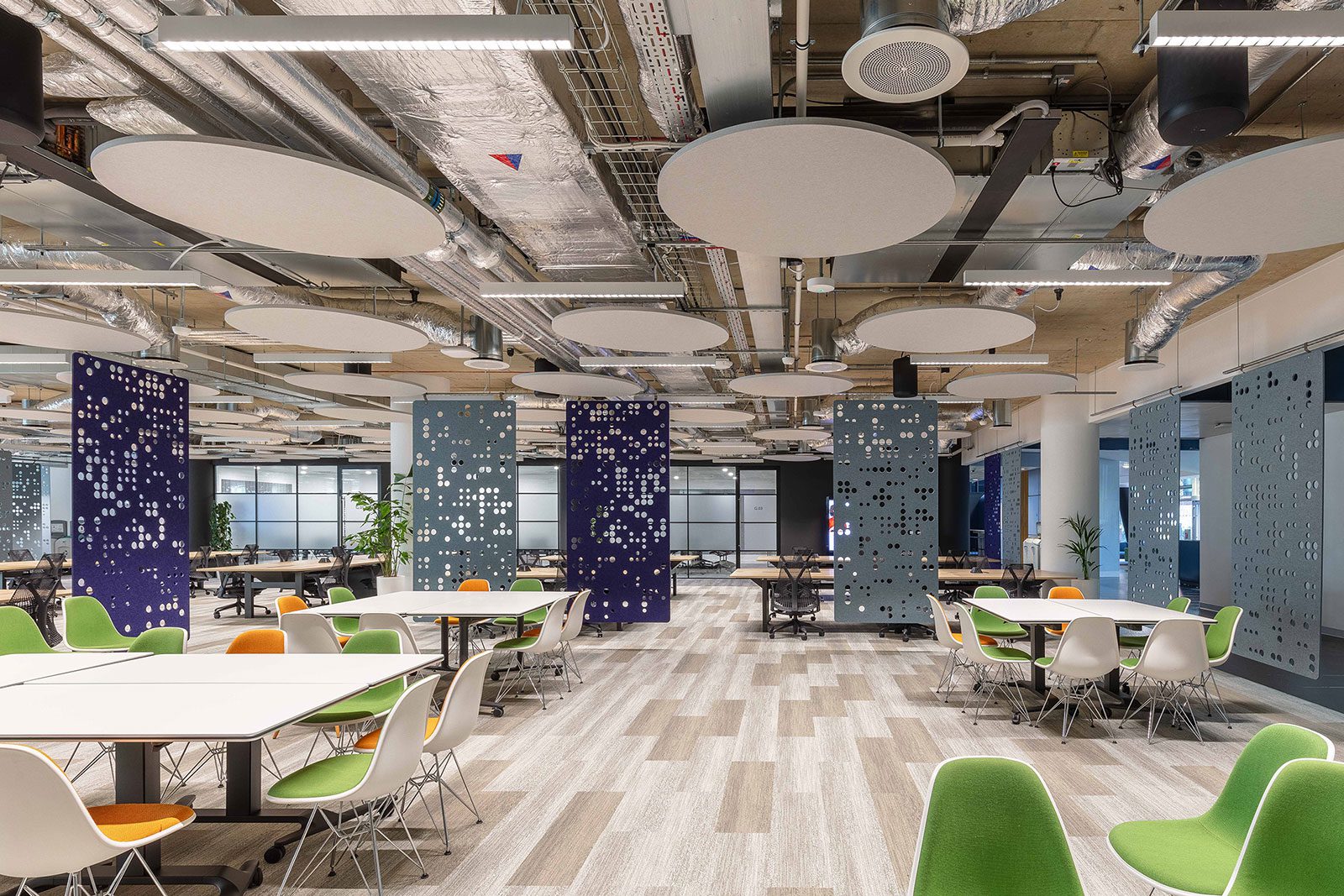
Santander
No. 2 Triton Square
London
12,080 sq m (7 levels)
Full MEP Services
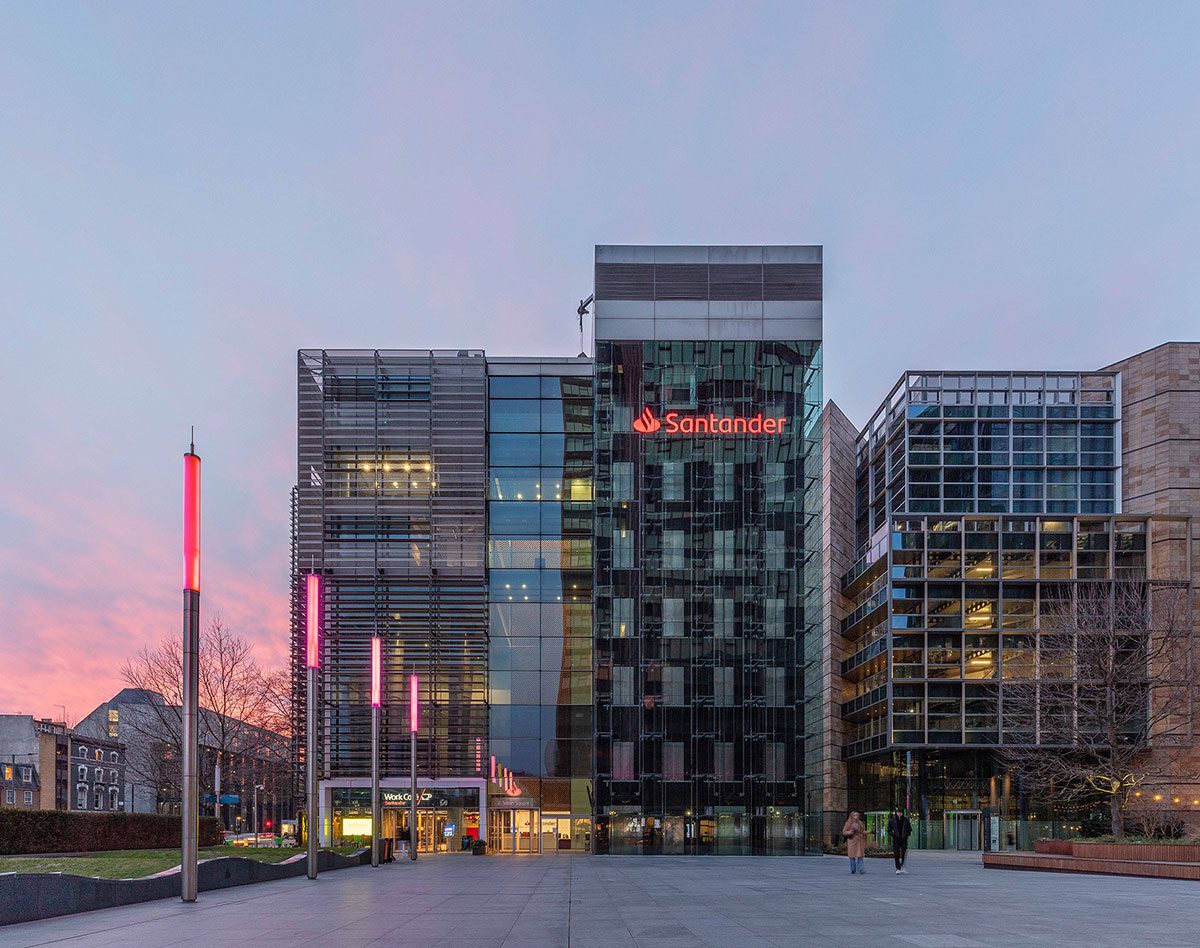
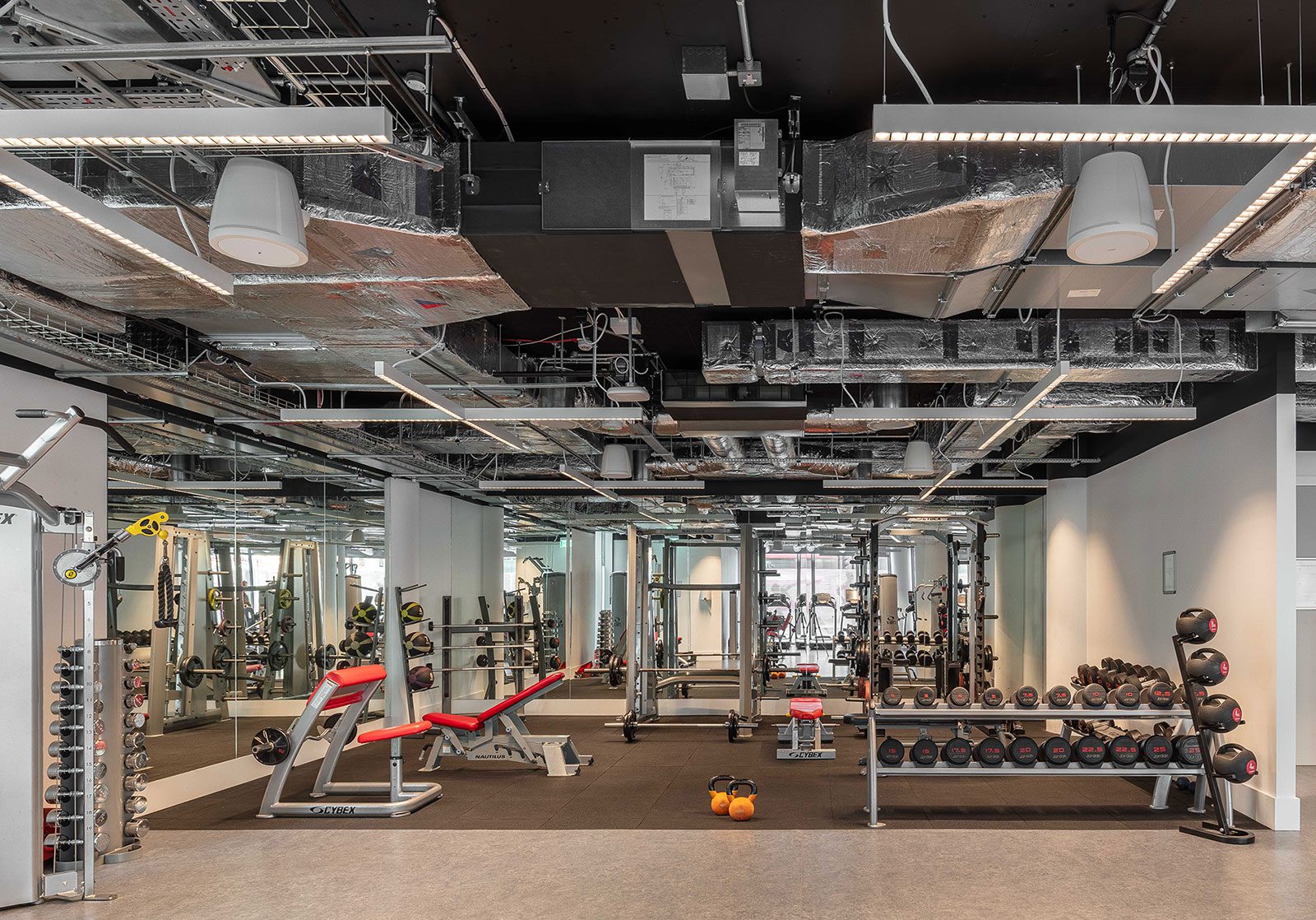
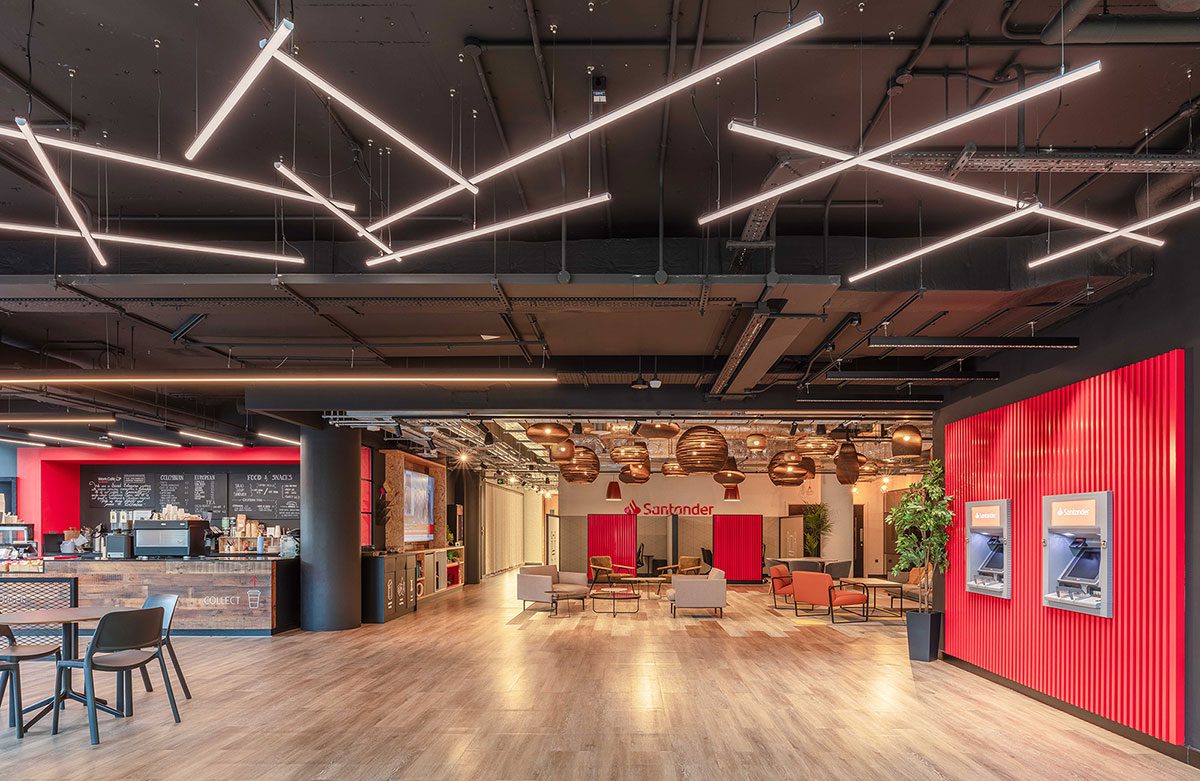
Being a live working environment meant there were a number of project complexities. The core challenge was ensuring continuity of the existing MEP systems to allow the executive and trading floor functions with critical systems support to continue to operate.
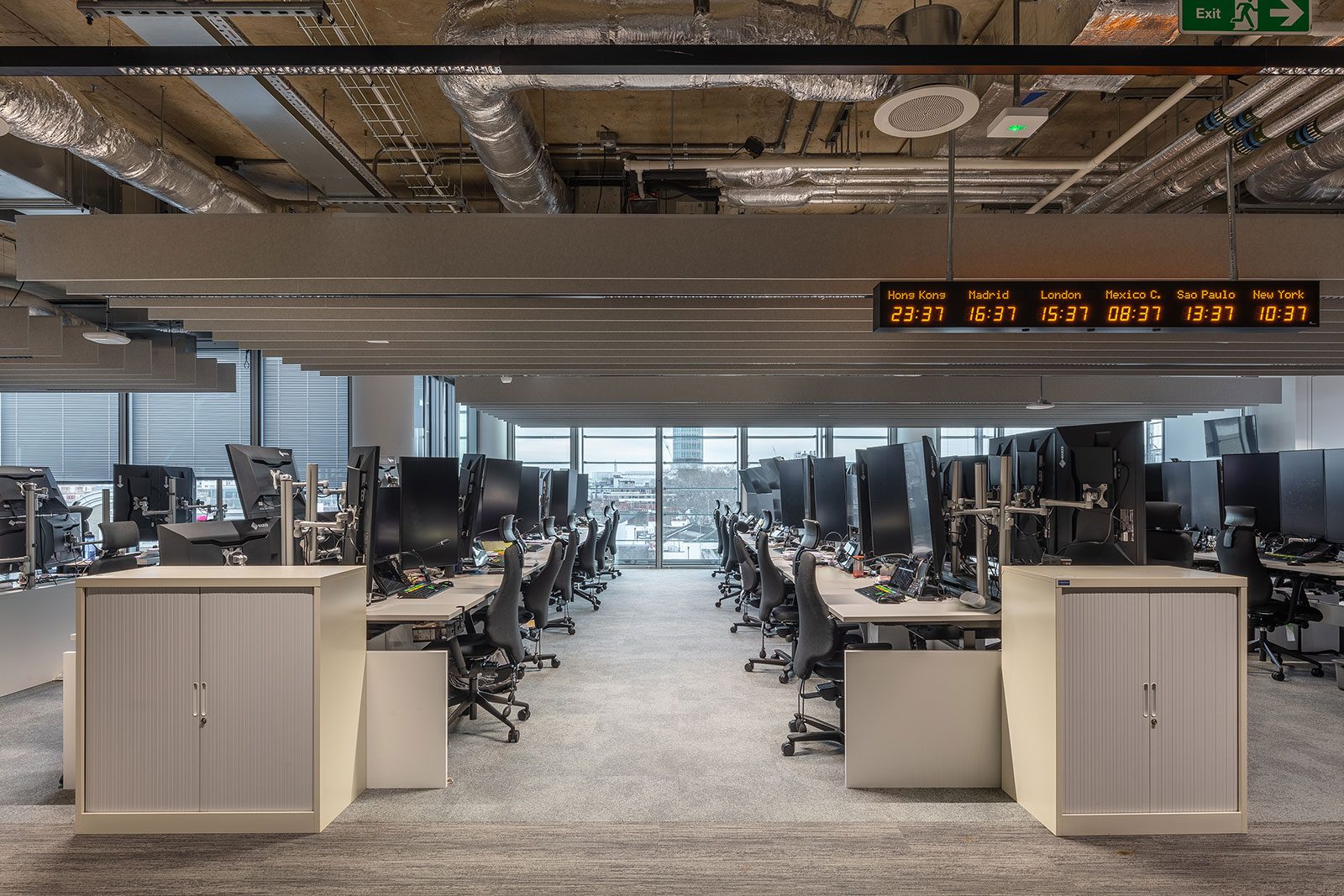
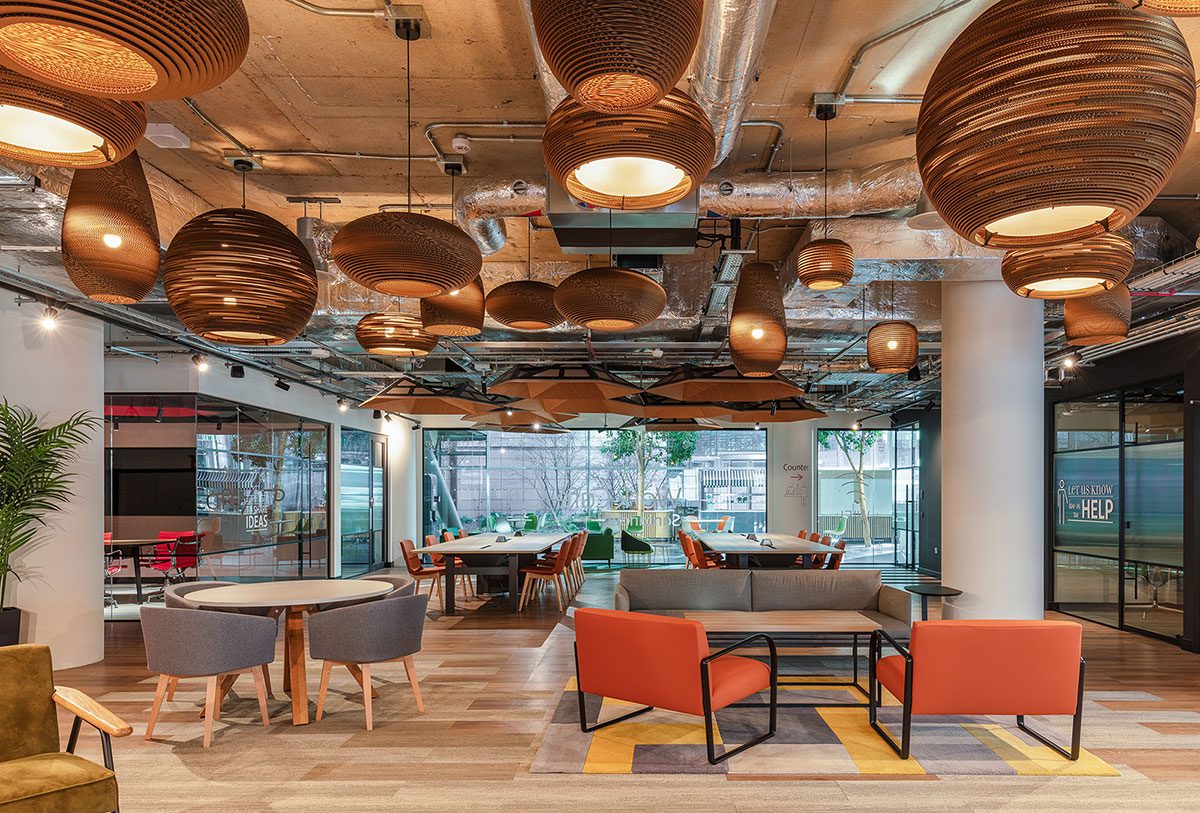
Overview
No. 2 Triton Square is the UK headquarters of Spanish banking giant Santander. This facility extends to over 200,000 sq ft over seven levels. Together with Osborne + Co we recently completed the multi-phased refit of the entire building on a Design & Build basis.
The Challenge
Being a live working environment meant there were a number of project complexities. The core challenge was ensuring continuity of the existing MEP systems to allow the executive and trading floor functions with critical systems support to continue to operate. Not forgetting that this building is in one of central London’s busiest districts made the logistical planning and resources management a vital factor.
For Update Group, the project included a change out of the entire Mechanical & Electrical plant infrastructure, and all new sustainable redesigned layouts across Levels G to 6 of the building. As we were responsible for the MEP design, our delivery team worked closely with Santander, Osborne + Co and the project architects LOM, to ensure this fast track project meets the future needs of the Bank into the coming decades.
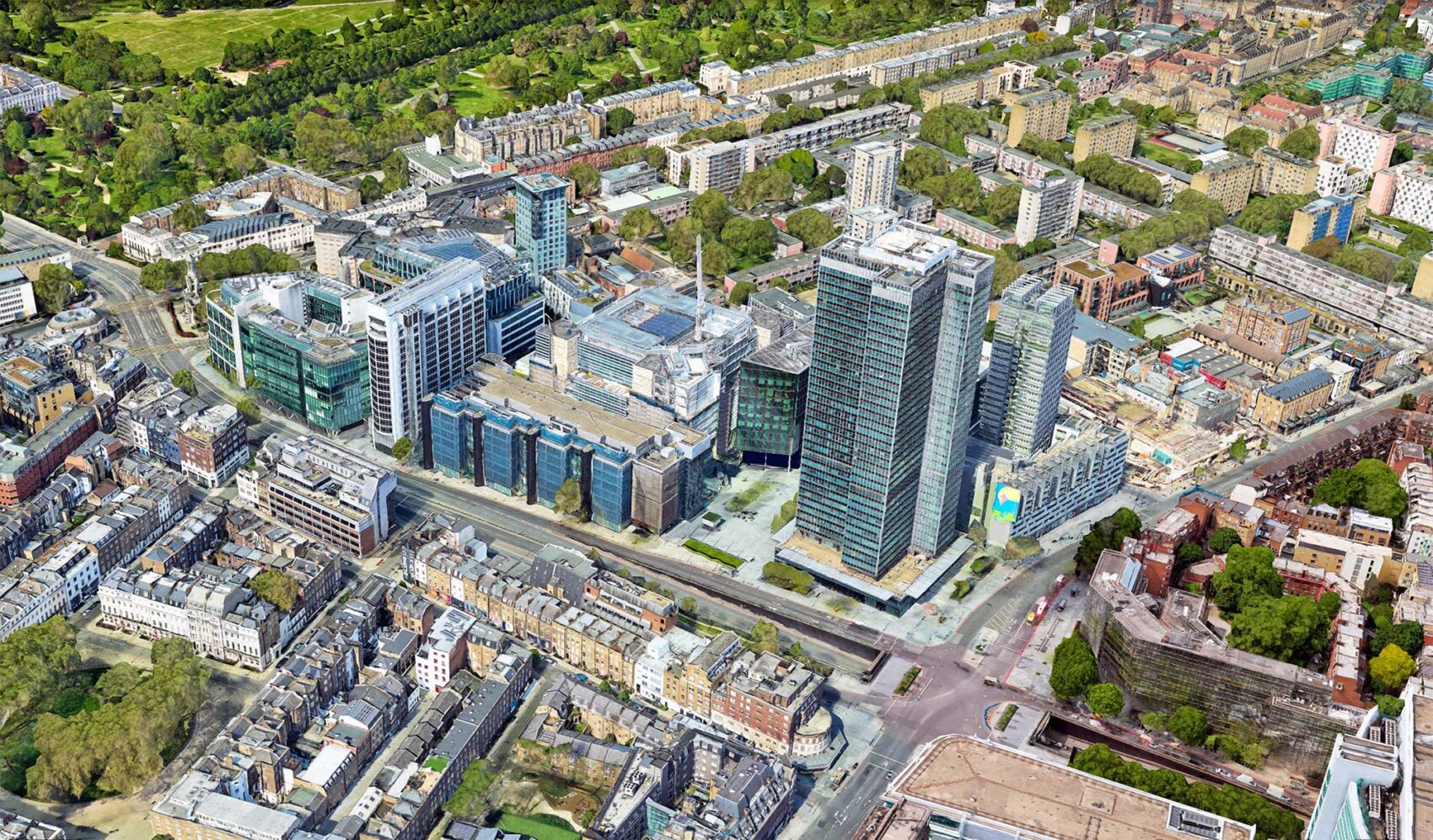



 Back
Back